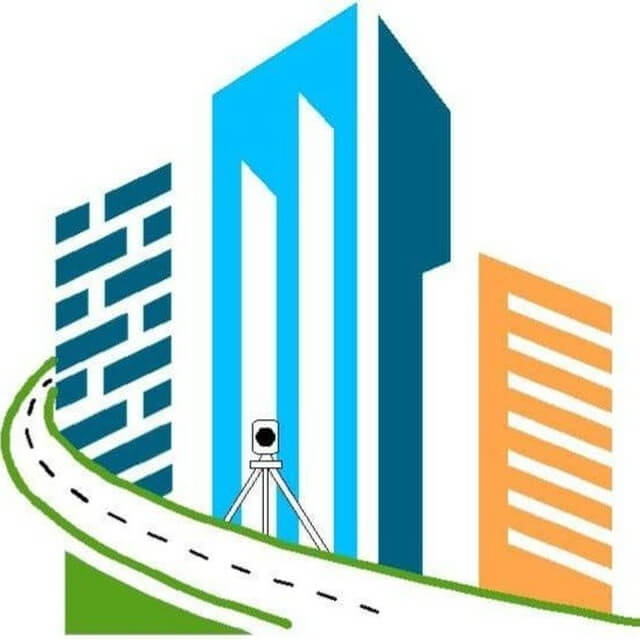Street orientation
Following the fact that Ethiopia is located around the equator, urban streets in Ethiopia shall be oriented and designed to provide shade when the temperature gets hot and access to sunlight when it gets cold to make them usable and comfortable.
- Streets shall be oriented at least 15° away from the east-west axis in four opposite directions from the same axis to avoid direct solar glare or at least 300 away from the east-west axis in four directions from the same axis to avoid low solar glare.
- Prevailing wind direction, varying wind direction from water body to an urban centre and vice versa shall be considered in preparation of street layout and organization and comfortable orientation of streets shall be identified and adapted.
- Existing streets exposed to glare shall be modified by planting trees and proposing buildings and structures providing shade or protection against glare.
Figure 4. Street orientation should avoid angles with maximum glare.
Horizontal curves
Street shall have the largest radius of curvature possible. Vehicular lanes in curved streets shall be widened on sharp curves and shall also have required provisions for super-elevation. Minimum horizontal curve radii shall be proportional to the speed of vehicles.
Table xx. Minimum horizontal curve radius of streets.
| Speed (km/hr) | Minimum horizontal curve radii (m) | Remarks |
| 10 | 60 | For streets in urban areas. |
| 20 | 65 | |
| 30 | 70 | |
| 40 | 85* | |
| 50 | 130* | |
| 60 | 200 |
Source: AACRA, 2003* Minimum horizontal curve radii, with adverse superelevation for urban streets, temporary roads, side tracks, and temporary connections on freeways, **Minimum horizontal curve radii with adverse superelevation for freeways.
Vertical curves
Appropriate slopes are essential to make streets safe, convenient, efficient and universally accessible. Inconvenient slopes have poor visibility and result in traffic accidents. They are also avoided by people, yielding poor economic returns. Appropriate slopes also facilitate the flow of stormwater and sewage. The street network shall not be laid out against the terrain contours to avoid overflow of the drainage channels and accelerated storm water run-off.
Table xx. Standards for slope of streets
| Category of streets
|
Permissible slope | Additional criteria | ||
| Cross slope from median or centre to curb | Super
Elevation (Max) |
Vertical cross sections (slope along the street) | Maximum length of highest slope street (km) | |
| PAS | 1-2% | 5% | 1-8% | 1 |
| SAS | 1-2% | 5% | 1-8% | 0.5 |
| CS | 1-2% | 3% | 1-8% | 0.5 |
| LS | 1-2% | 3% | Maximum 5% | 0.5 |
| Railway, LRT | — | — | 1-8% | 1 |
Table xx. Standards for slope of over passing street, railway, or LRT.
| Type of street | Maximum permissible vertical cross section of climbing streets railway and LRT (slope along the length) |
| Vehicular | 12% |
| Curving streets 6% | |
| Pedestrian
|
35%
People with disabilities shall be provided with a maximum of 10% slope of over passing street with handrails or provisions for supporting movement and /or elevator. |
| Railway or LRT | 8 % |
| Curving tracks of railway line or LRT | 4% |
Building to street ratio
Enclosure and benefits from streets increase when buildings are aligned along the streets and open towards the streets, especially in commercial and city centre areas. Human-scaled streets should have typically high ratios of building height to street width, for perceived safety and increased density. This also encourages walking, cycling and using public transport.
Figure 5. Building to street ratio.
To promote vibrancy and safety, cities should encourage 24/7 activity by discouraging weekday businesses, such as offices, that close after 5:00 pm since such businesses create night-time dead zones. The street dimensions also should be human-scaled, not tractor-trailer-scaled.
- The typical ratio of building height to the street right-of-way should be at least 1:3 and at most 2:1, provided that the local geology carries the loads from the buildings.
- Setback of buildings shall be defined in accordance with federal, regional and local regulations and specific urban, landscape and/or architectural design/s or proposals for the site.
- Glazing of buildings shall not be reflective and hamper visibility for drivers and pedestrians.
- The Floor Finish Level (FFL) of buildings shall not be lower than the level of adjoining street.
Streets and land use
Streets shape land use and morphology of urban centres. On the other hand, different land uses generate various volumes of traffic thus varying needs for transportation and corresponding type and hierarchy of streets for their accommodation. Street, land use, and transport are thus related with each other and their relationships and the way they are treated affect development and character of urban centres to a greater extent.
Transit Oriented development, or TOD, means integrated urban places designed to bring people, activities, buildings, and public space together, with easy walking and cycling connection between them and near-excellent transit service to the rest of the city. It means inclusive access for all to local and citywide opportunities and resources by the most efficient combination of mobility modes, at the lowest financial and environmental cost, and with the highest resilience to disruptive events. Inclusive TOD is a necessary foundation for long-term sustainability, equity and shared prosperity in cities.
Historic streets
The width, layout and shape of streets shall be maintained as close to the original as possible, with maintenance and upgrading using original materials and techniques. Wherever practicable, historical streets shall be pedestrianized, with utilities running underground. Historical street activity can include songs, dances and performances. Historical urban centres should allocate street space for temporary or permanent events, festivals etc.
