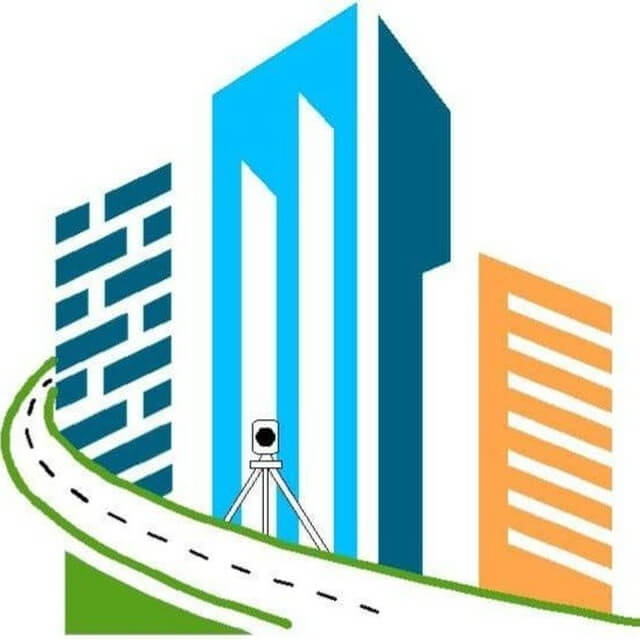Street furniture
Street furniture provides people places to sit, rest, and interact with each other. Street furniture also includes services-related infrastructure, such as trash cans, street vending, toilets, and signage. When positioned on narrow shared streets, benches, tables, street vending spaces, and other furniture can also function as traffic calming elements. Vending stands, tables, roofs, and water taps can support the formalisation of street vending and promote better sanitary conditions. Finally, other street furniture, such as way-finding signs and bus stops, provides information.
Design standards
- Furniture and amenities should be located where they are likely to be used. Furniture is required in larger quantities in commercial hubs, market areas, crossroads, bus stops, BRT stations, and public buildings.
- Most street furniture, especially benches and tables, should be placed where it receives shade. Otherwise, it will become too hot to be used during the daytime.
- Furniture should be located where it does not obstruct through movement. Bulb-outs in parking lanes and street vending islands in shared streets are great places to install furniture. Similarly, a landscaping strip can be broken with street furniture on hardscaped spaces.
- On streets with large numbers of pedestrians and commercial activity—especially eateries—trash bins should be provided at regular intervals (i.e., every 20 m). On streets with lower pedestrian densities, trash bins can be provided according to adjacent land uses or street activity.
- Security cameras shall be fitted in important locations at a minimum height of 4.5 m on street light poles.
- On a 3 m wide footpath, furniture and amenities should be provided sparingly and in the tree line to maintain at least 2 m of clear space for walking.
- Bulb-outs in a parking lane can accommodate street furniture and amenities without compromising pedestrian mobility.
- A parking or service lane discontinued in the vicinity of a bus stop provides space for street vending and furniture.
- On a shared street, furniture can be placed on islands that double as traffic calming elements.

Street furniture and other street  design elements that are static (including utility boxes, street lighting, trees, parking, and liveability bulbouts), need to be aligned in order to leave adequate clear width for the movement of pedestrians, cyclists, and motor vehicles.
design elements that are static (including utility boxes, street lighting, trees, parking, and liveability bulbouts), need to be aligned in order to leave adequate clear width for the movement of pedestrians, cyclists, and motor vehicles.
(a) On a 3 m wide footpath, furniture and amenities should be provided sparingly and in the tree line to maintain a minimum 2 m clear space for walking.
(b) Bulb-outs in a parking lane can accommodate street furniture and amenities without compromising pedestrian mobility.
(c) A parking or service lane discontinued in the vicinity of a bus stop provides space for street vending and furniture.
(d) On a shared street, furniture can be placed on islands that double as traffic calming elements.


















 design elements that are static (including utility boxes, street lighting, trees, parking, and liveability bulbouts), need to be aligned in order to leave adequate clear width for the movement of pedestrians, cyclists, and motor vehicles.
design elements that are static (including utility boxes, street lighting, trees, parking, and liveability bulbouts), need to be aligned in order to leave adequate clear width for the movement of pedestrians, cyclists, and motor vehicles.



